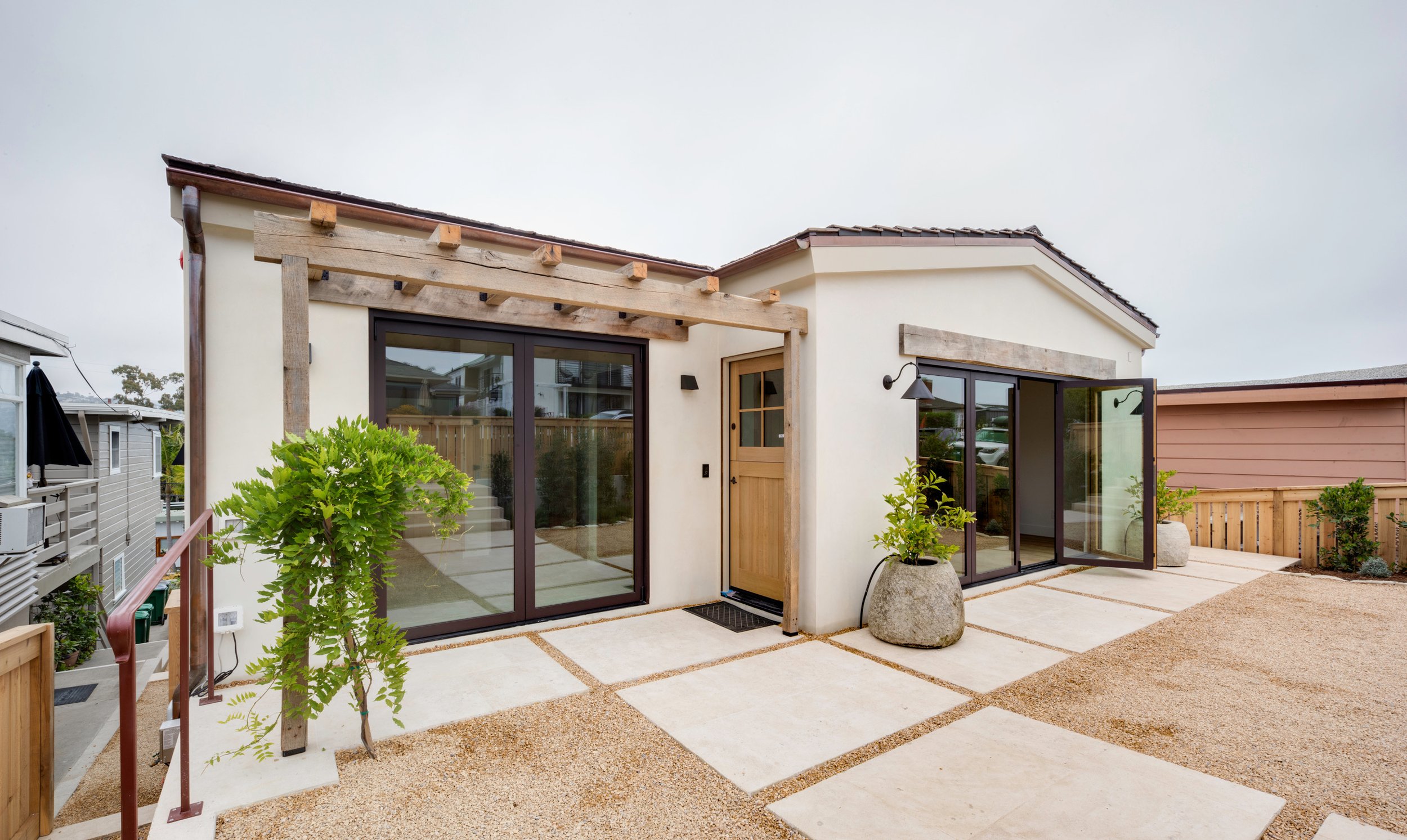Grandview Remodel - Main Home
This French-inspired two-bedroom, two-bathroom remodel features meticulous craftsmanship and detailing. Exposed wood beams line the ceiling, adding warmth to each room. White oak floors stretch across the home, tastefully matching the white oak custom cabinetry in the kitchen and bedrooms, and the custom vanity in the bathroom. Honed limestone countertops with a chiseled edge tie together with a chiseled edge fireplace. Limestone continues in the master bathroom, cladding the counter and bathtub.
The 1,200 square foot main home received an entire structural upgrade in addition to its aesthetic remodel. Similarly, we excavated and extended the underutilized crawl space, creating a 550 square foot ADU.
The real treasure in this project was present the whole time: We chose not to tear down the home, but to instead upgrade it from a 50’s California bungalow to a beautiful and warm contemporary masterpiece with an entirely new living unit: an ADU.
Architect: Archibatis Inc
Photographer: Chad Mellon




























